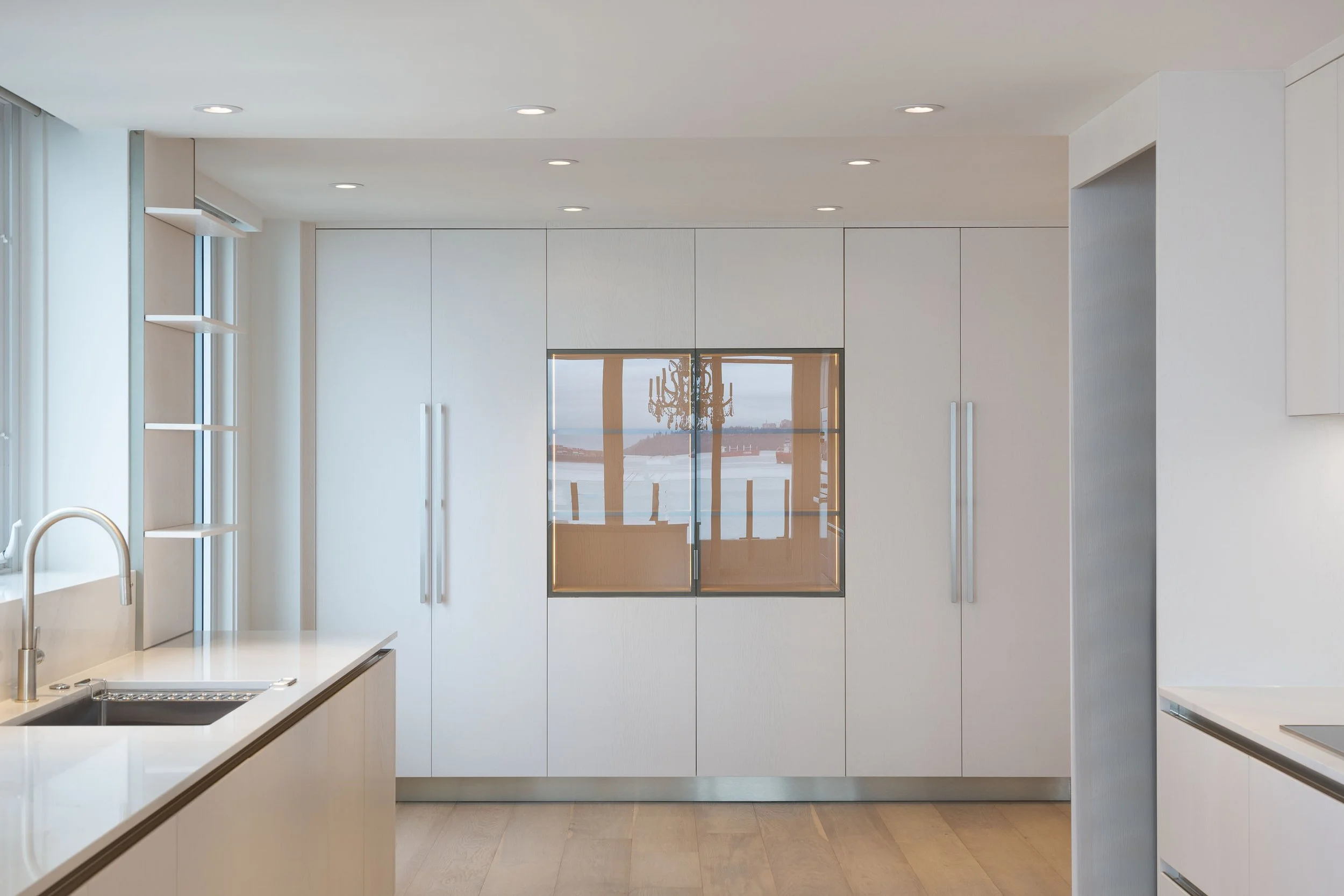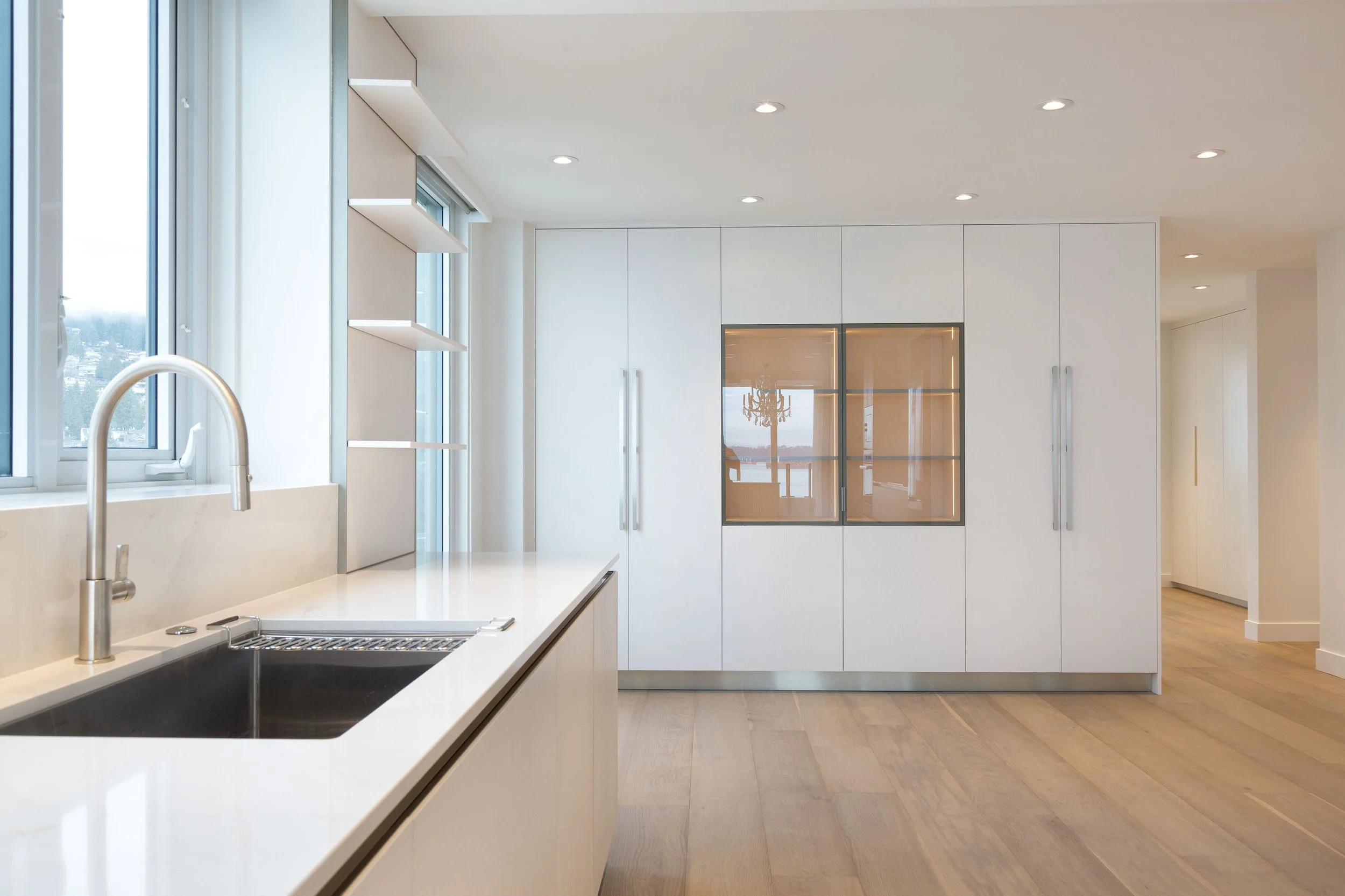Bellevue
European Cabinets and Millwork Design
Client Consultation
Initial meetings to assess client needs and preferences
Mud Room/Closets/Baths/Living/Foyer
Discussion of design inspirations and functional requirements
Project Scope
Site Visits: Detailed assessment of existing spaces for accurate measurements and feasibility
Iteration: Refinement of design concepts based on client feedback and site conditions
Develop Plans & Elevations: Creation of precise shop drawings to define spatial arrangements and visual aesthetics
Detailed Drawings and 3D Models: Production of technical drawings and 3D renderings to visualize the final design
Shop Drawings: Preparation of fabrication-ready documents specifying materials, joinery, and finishes
Oversee Ordering: Coordination with suppliers to ensure timely procurement of materials and components
Logistics: Management of delivery schedules and handling to align with project timelines
Installation: Supervision of on-site assembly and finishing to guarantee adherence to design specifications and quality standards







