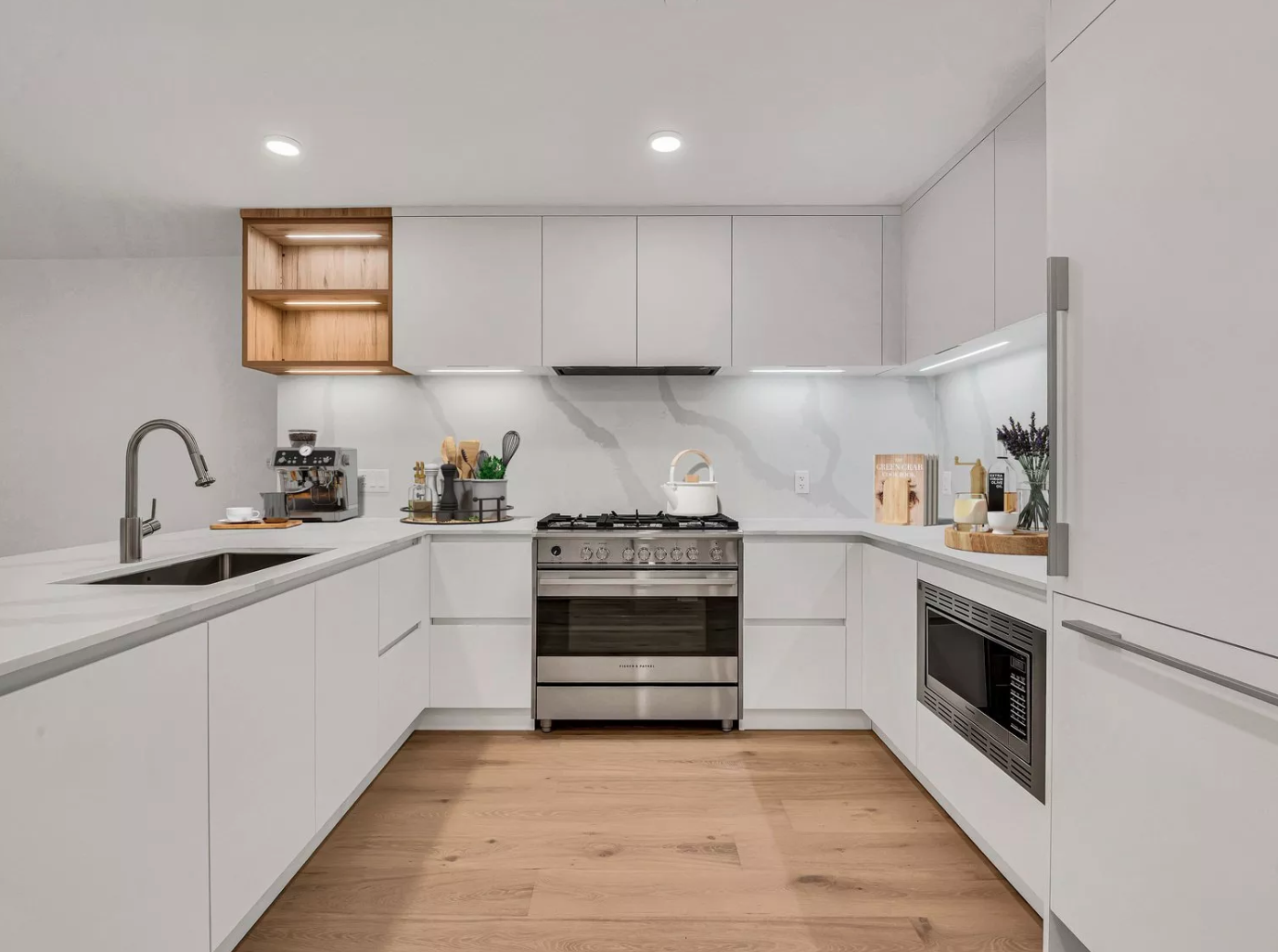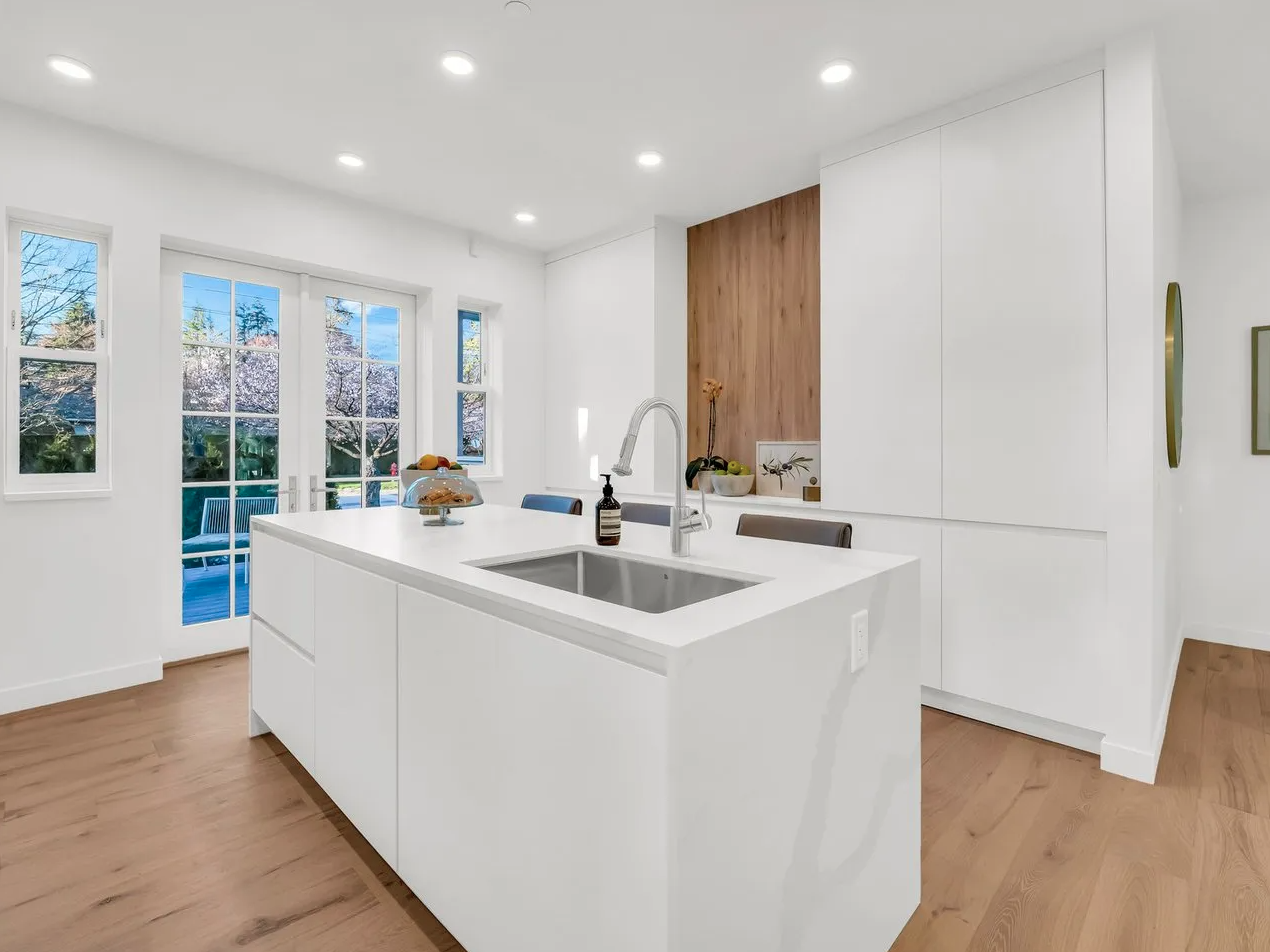Hudson 8
Cabinetry Package 8 Units Heritage - New Construction
Client Consultation
Initial meetings to understand client needs, lifestyle, and design preferences.
Discussion of design inspirations and functional requirements
Project Scope
Site Visits: Detailed assessments for accurate measurements and feasibility studies.
Iteration: Refinement of concepts based on client feedback and site conditions.
Plans & Elevations: Development of shop drawings to define layouts, proportions, and visual flow.
3D Models & Technical Drawings: Visualizations and fabrication-ready details to ensure clarity in design intent.
Shop Drawings: Comprehensive documentation specifying materials, joinery, and finishes.
Execution
Ordering & Procurement: Coordination with suppliers to secure materials on schedule.
Logistics: Management of deliveries and timelines to ensure smooth workflow.
Installation Oversight: Supervision of on-site assembly and finishing to guarantee precision, quality, and alignment with the approved design.







